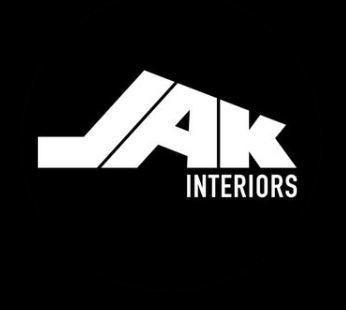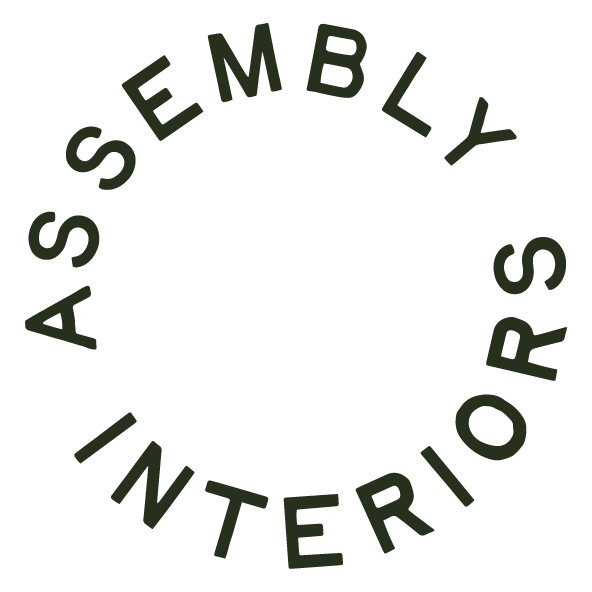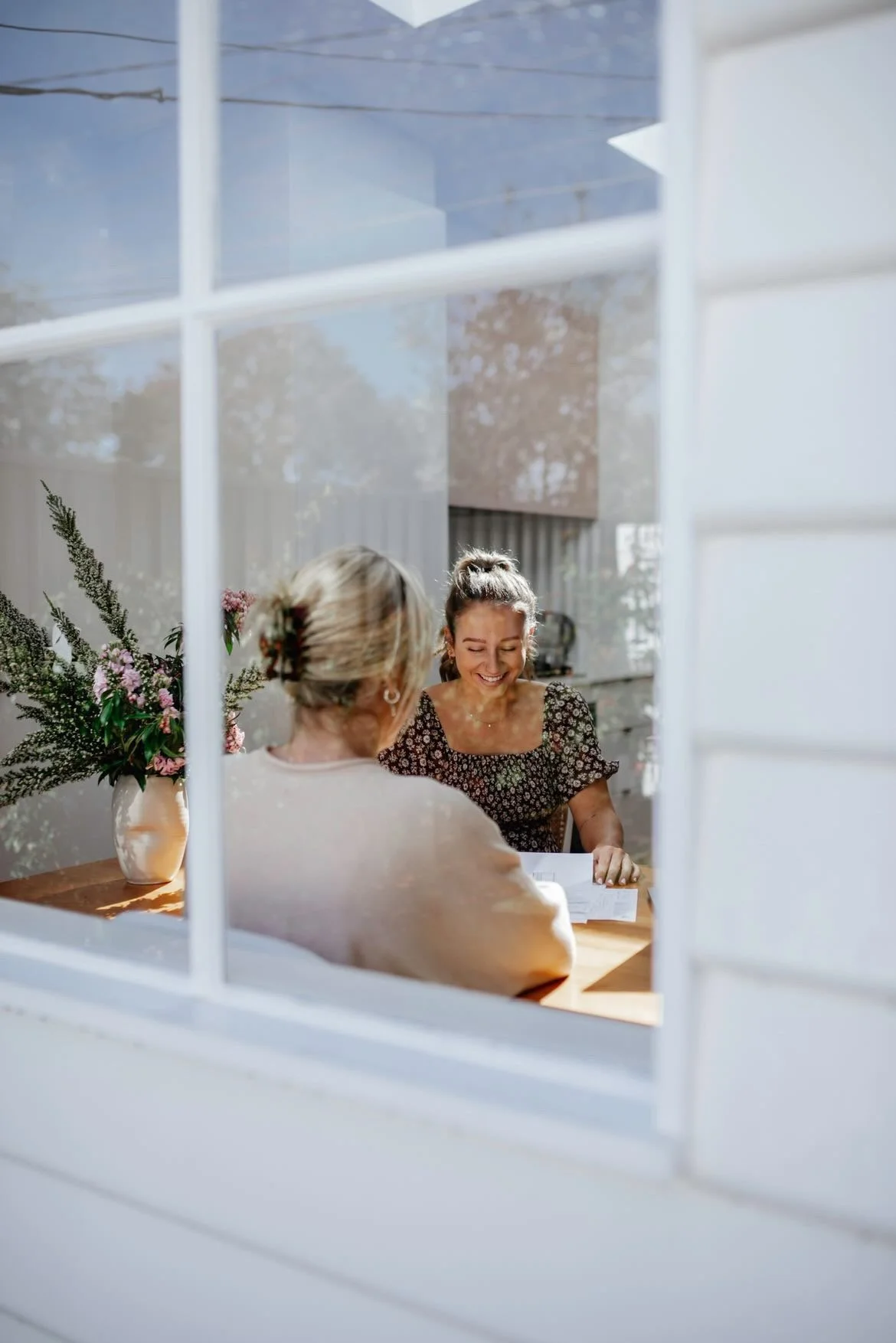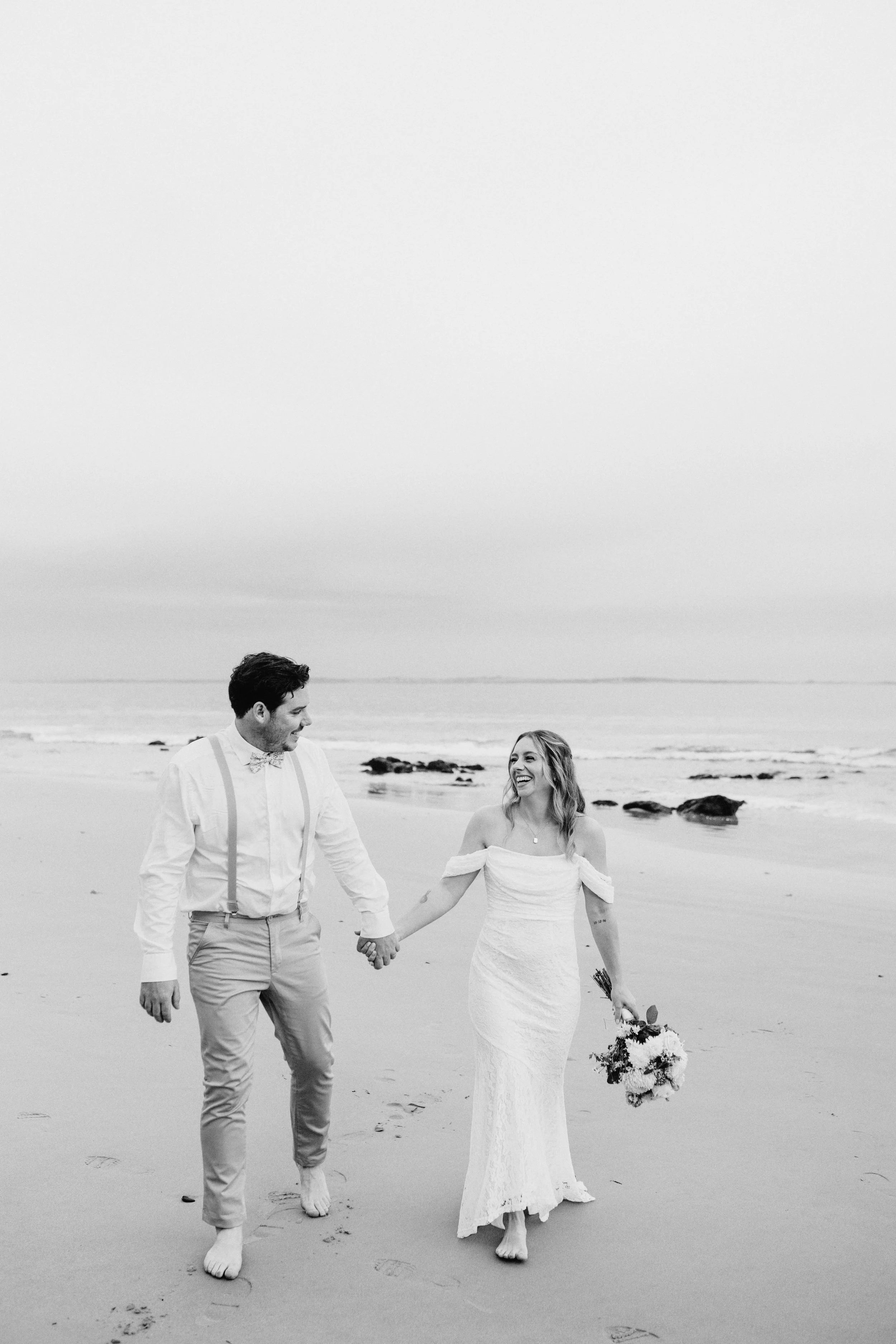turning concepts into 3d experiences
3D imagery, walk through videos & floor plans for residential and commercial Interior Design projects.

What we do
A qualified Interior Designer, taking your plans from concept stage to a 3D visual experience. Picture yourself in your space and approve your design plans with confidence.
How it works
We build your project from 2D plans into a 3D model and implement your materials, fixtures, finishes and furniture to create a realistic result.
This means, you get digital visuals of your project without having to do any of the manual work.
VISUALISATION SPECIALISTS
VISUALISATION SPECIALISTS
-

Rendered Visuals
-

Digital 3D Modelling
-

2D Plans & Elevations

Trusted by Designers & Trades
The Designer
I'm Tania Byrne, a Melbourne-Based Interior Designer. Wife to an absolute legend & Mumma to two sweet little kiddies! I’m a big foodie, and cannot drink water unless it’s freezing cold. I have an embarrassing addiction to re-arranging our house, where you will find f.r.i.e.n.d.s, schitts creek, or new girl on repeat.
I first entered into the design world in 2016 when we bought our first home and decided to renovate it straight away. During the ‘year we shall not mention’ 2020) I found myself with time on my hands and decided to complete my Diploma of interior Design. I have not looked back since!
WHO WE WORK WITH
WHO WE WORK WITH

-

For Home Owners
-

For Designers
-
For Trades













